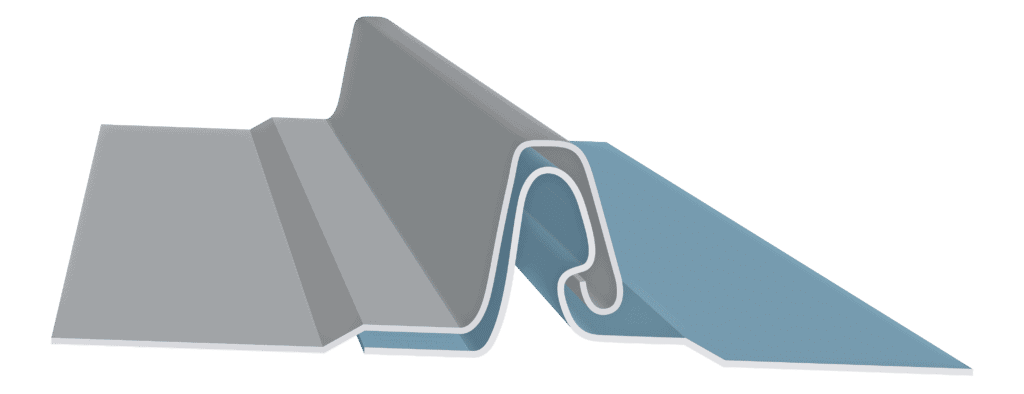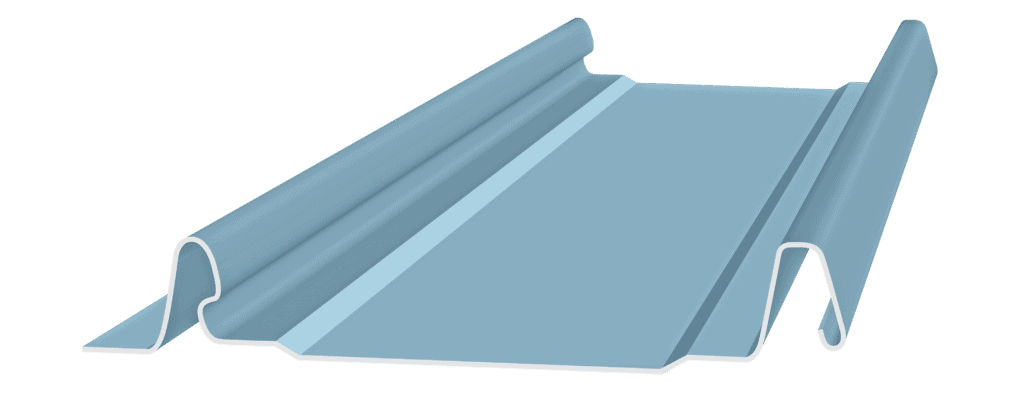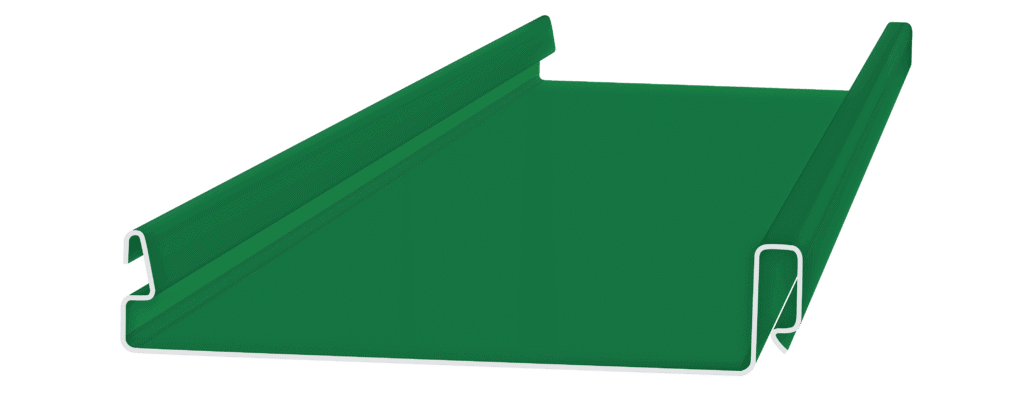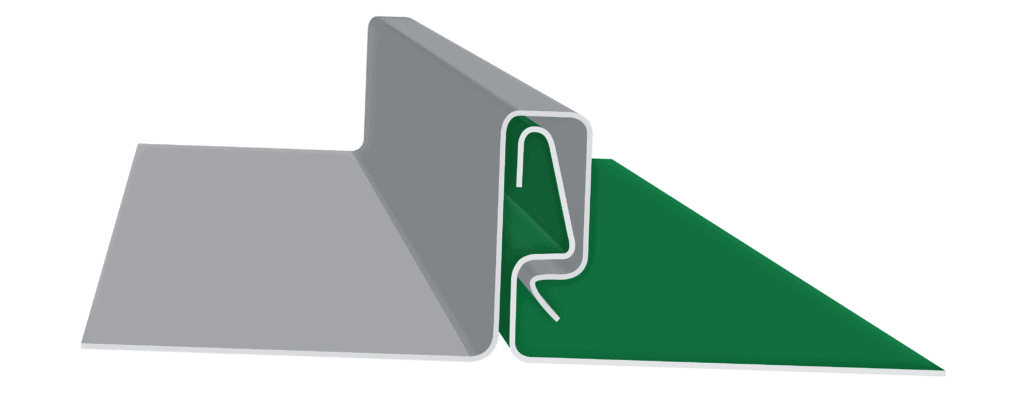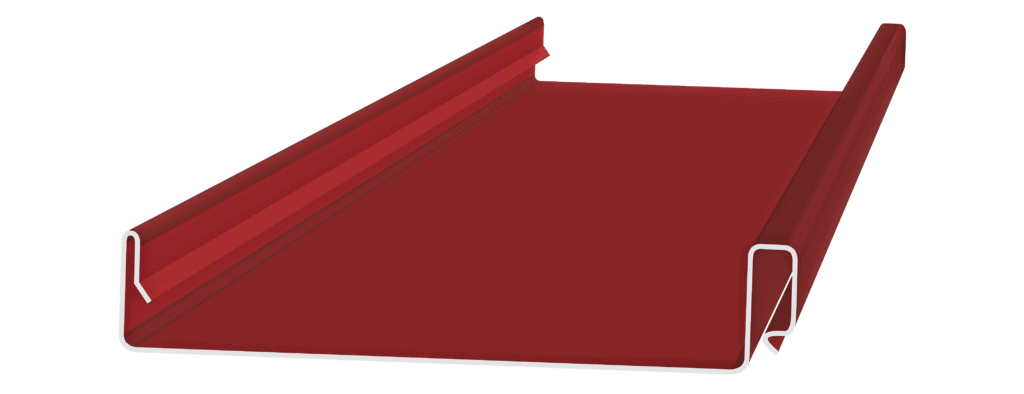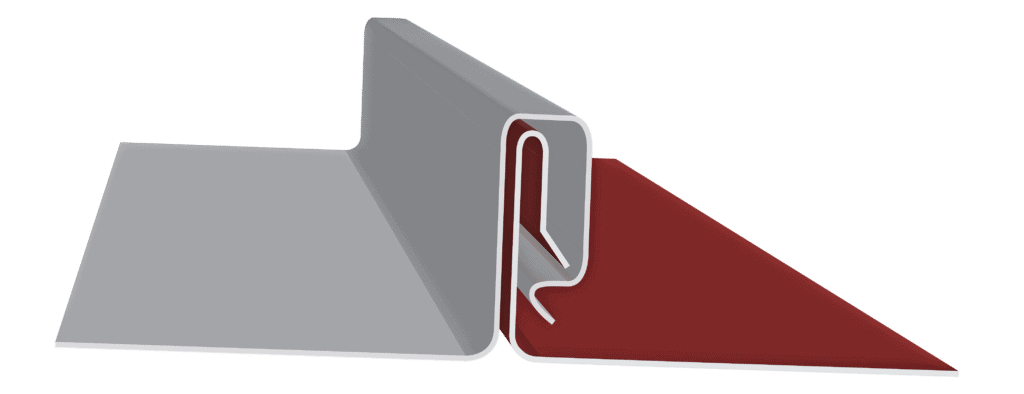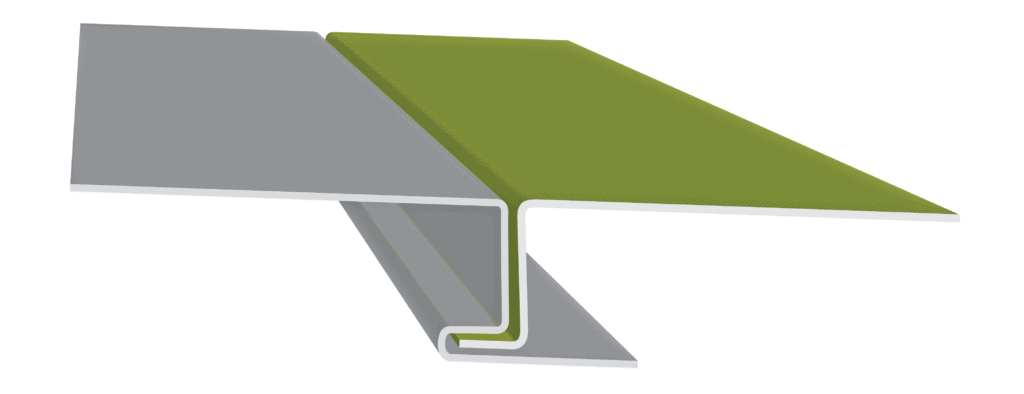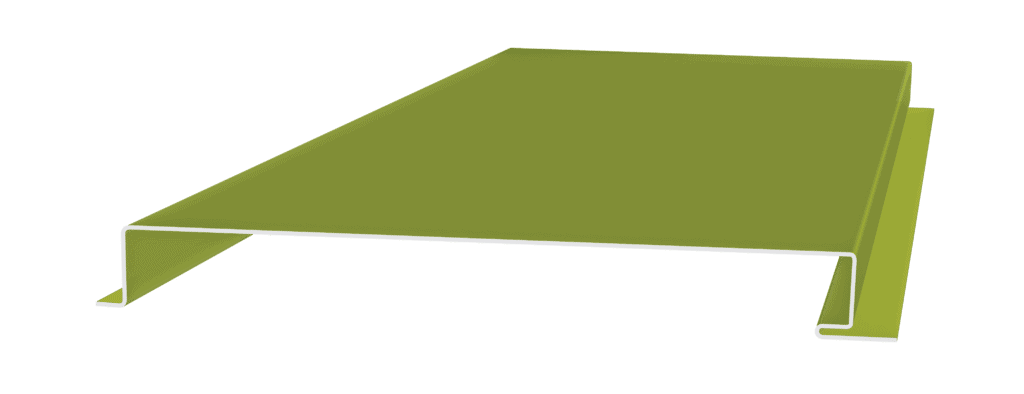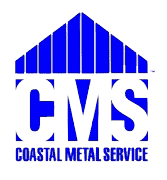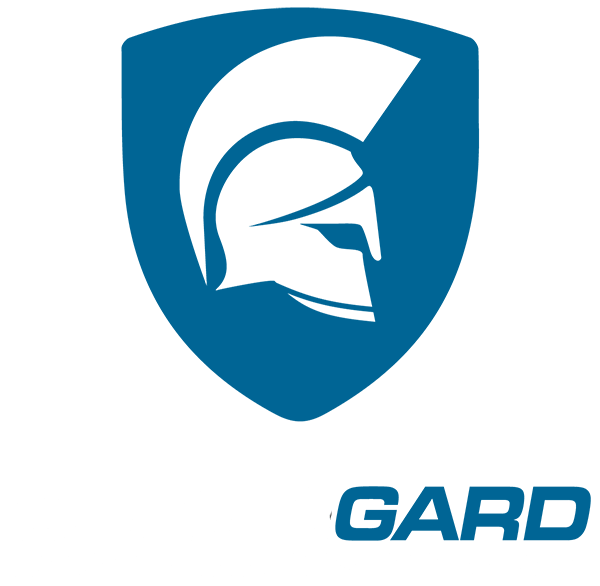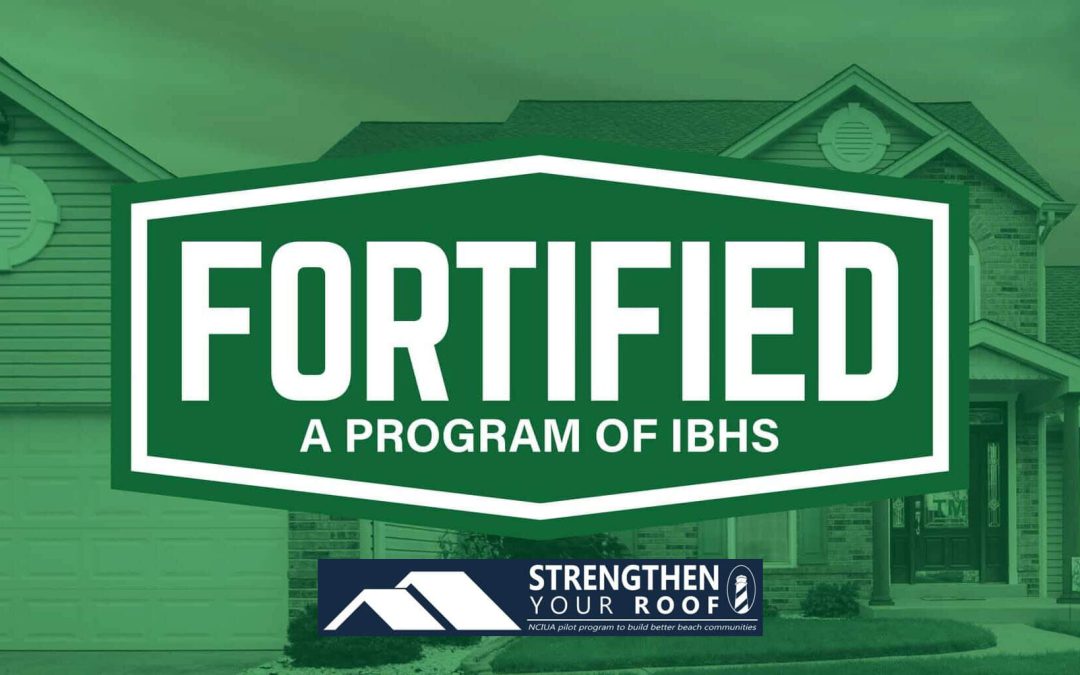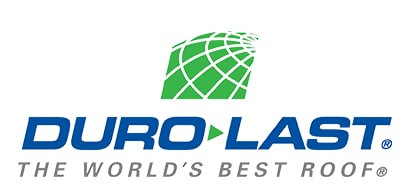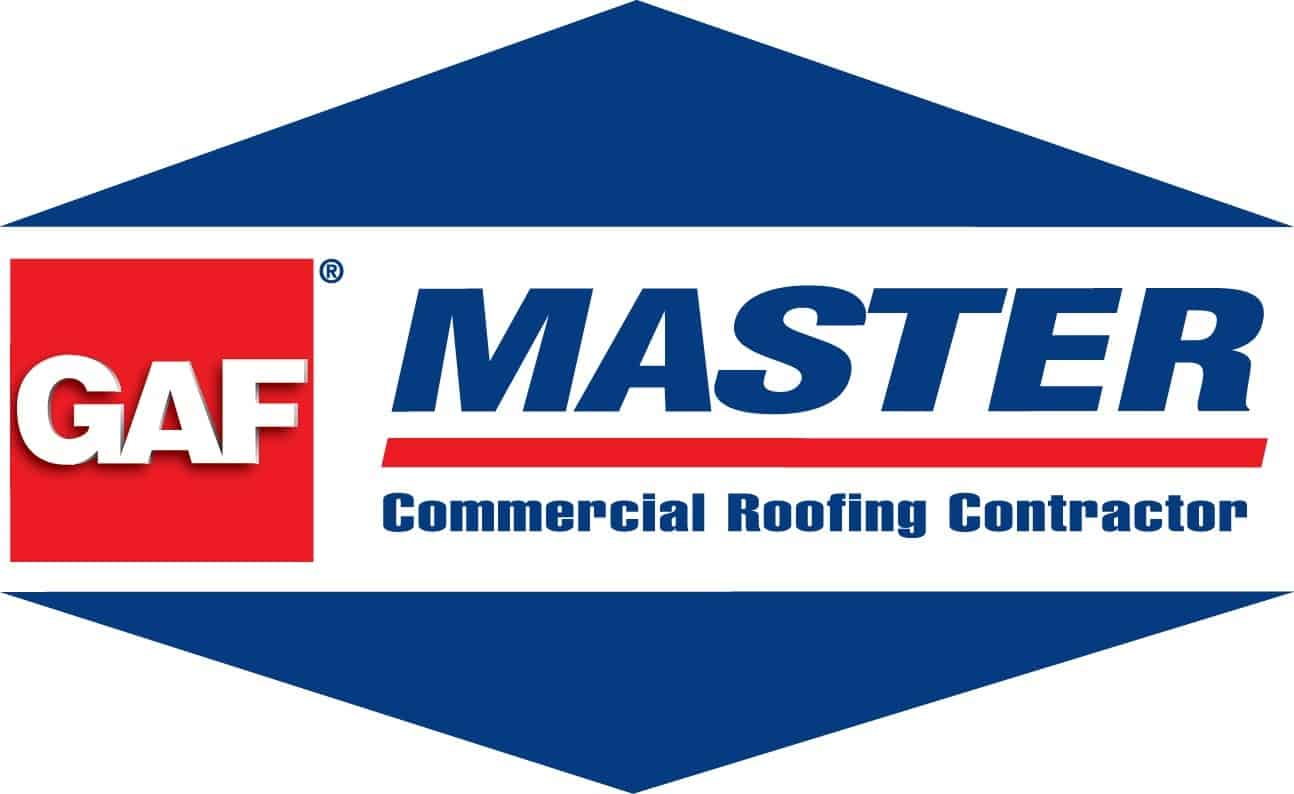Metal Roofing
Call us today to discuss your metal roofing needs and schedule a FREE estimate! We look forward to helping you find the metal roofing system that fits your needs.
Metal Roofing Systems
Sheffield Metals offers a complete line of engineered and non-engineered standing seam profiles for metal roof and wall systems.
Metal Wall & Soffit Systems
Onsite Roll Forming Panels
SSQ II™ MultiPro Roof Panel Machine
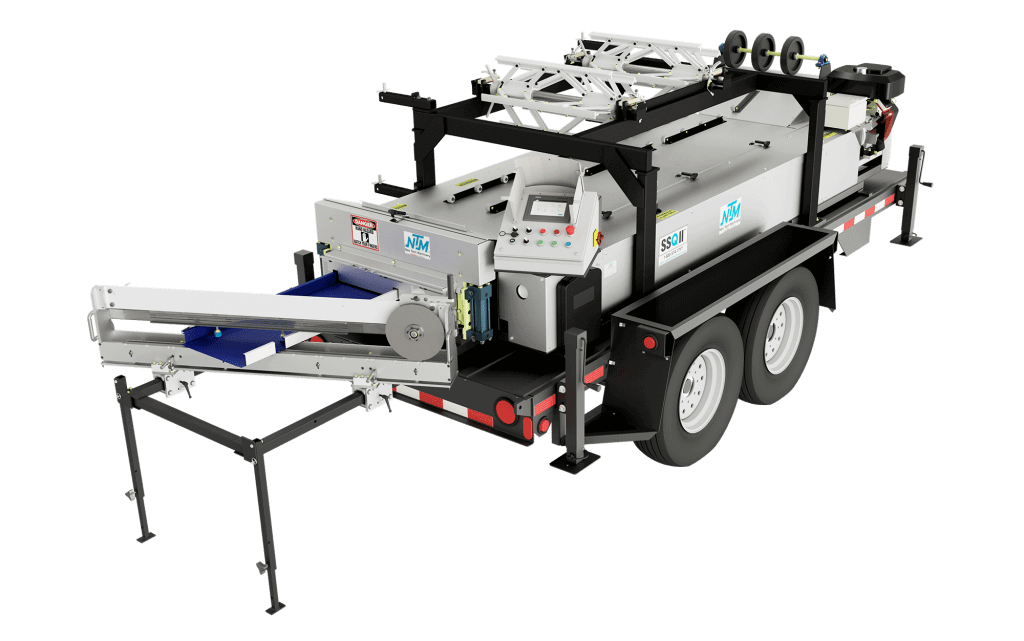
SMI 1.0″ FF SnapLock Panel Profile
| Panel Information |
|---|
| Panel Type: Standing Seam Panel Seam: SnapLock Panel Width: 16″ Seam Height: 1.0″ Panel Material: 22 ga-24 ga min Panel Surface: Smooth / Embossed Optional Panel Clip: None Minimum Slope: 3/12 Substrate: Plywood |
| Panel Testing |
|---|
| Uplift Resistance: UL 90 Hail Rating: Class 4 Impact UL 2218 Fire Rating: UL Class A |
| Panel Notes |
|---|
| With this 24 GA, 16″ wide panel, you may opt to use heavier gauge coil and narrower width panels. Fastner spacing will not change. |
| The panel uses a 20″ coil. Maximum width coil of 24″. |
| This panel uses 4-1/16″ of material to form the panel. |
| If you take the square footage of the roof and multiply that by 1.25, the total will be the amount of coil needed to manufacture the panels. |
| This panel is NOT approved for Weathertight Warranties. |
SMI 1.5″ SnapLock 550 Panel Profile
| Panel Information |
|---|
| Panel Type: Standing Seam Panel Seam: SnapLock Panel Width: 19″(Steel) / 15″(Aluminum) Seam Height: 1.5″ Panel Material: 22 ga-24 ga min, .032 Panel Surface: Smooth / Embossed Optional Panel Clip: Required Pre Engineering Minimum Slope: 2/12 Substrate: Plywood (Steel), Plywood, B-Deck, B-Deck w/ISO (Aluminum) |
| Panel Testing |
|---|
| Uplift Resistance: UL 90, UL 580, UL 1897 Hail Rating: Class 4 Impact UL 2218 Fire Rating: UL Class A Air Infiltration: ASTM E 1680 Water Penetration: ASTM E 1646 |
| Panel Notes |
|---|
| With this panel engineering, you may opt to use heavier gauge coil narrower width panels. Clip spacing with not change. |
| The panel uses a 24″ coil (Steel) / 20″ coil (Aluminum). Maximum width coil of 24″. |
| This panel uses 5-1/8″ of material to form the panel. |
| If you take the square footage of the roof and multiply that by 1.27, the total will be the amount of coil needed to manufacture the panels. |
| This panel is approved for Weathertight Warranties. |
SMI 1.75″ SnapLock 550 Panel Profile
| Panel Information |
|---|
| Panel Type: Standing Seam Panel Seam: SnapLock Panel Width: 18″(Steel) / 15″(Aluminum) Seam Height: 1.75″ Panel Material: 22 ga-24 ga min, .040 Panel Surface: Smooth / Embossed Optional Panel Clip: Required Pre Engineering Minimum Slope: 2/12 Substrate: Plywood, B-Deck w/ISO |
| Panel Testing |
|---|
| Uplift Resistance: UL 90, UL 580, UL 1897 Hail Rating: Class 4 Impact UL 2218 Fire Rating: UL Class A Air Infiltration: ASTM E 1680 Water Penetration: ASTM E 1646 |
| Panel Notes |
|---|
| With this panel engineering, you may opt to use heavier gauge coil narrower width panels. Clip spacing with not change. |
| The panel uses a 24″ coil (Steel) / 22″ coil (Aluminum). |
| This panel uses 6-1/8″ of material to form the panel. |
| If you take the square footage of the roof and multiply that by 1.34, the total will be the amount of coil needed to manufacture the panels. |
| This panel is approved for Weathertight Warranties. |
SMI 1.0″ Flush Wall & Soffit Panel Profile
| Panel Information |
|---|
| Panel Type: Wall / Soffit Panel Width: 12″ Seam Height: 1.0″ Panel Material: 22 ga-24 ga min Panel Surface: Smooth / Embossed Optional |
| Panel Testing |
|---|
| Uplift Resistance: UL 90, ASTM E 1592 Air Infiltration: ASTM E 283 Water Penetration: ASTM E 331 |
| Panel Notes |
|---|
| This panel uses a 16″ coil. |
| This panel uses 4″ of material to form the panel. |
| If you take the square footage of the roof and multiply that by 1.25, the total will be the amount of coil needed to manufacture the panels. |
| Perforation opening size .50 [12.7] X .12 [3.0] = 0.6Sq. In. [38.7 sq. mm.] |
| Opening per 12 inch length [304.8mm] = 51.25 |
| Net Free Area / 12 inch = .06 Sq. In. X 51.25 = 3.08 Sq. In. [Net Free Area 1304.8mm = 38.7 sq. mm X 51.25 = 1983 sq. mm] |
Exposed Fastener Panels
Exposed fastener panels allow for screws to be installed through the outside of the panel to firmly attach to the substructure.
- RIB LOC
- 5V Panels
- DRI LOC
Standing Seam Panels
Coastal Metal Service offers a wide variety or Architectural / Standing Seam Panels for you to choose from.
- EZ-LOC Panel
- HT-150 & LT-100
- Classic Batten Panel
- SS 24/26
- NCR Panel
- VS12 & VS111
Trim
A metal roof would not be complete without the finishing touch of Coastal Metal’s trim products. Trim items provide a clean finished look to your roof while protecting your investment from the elements.

